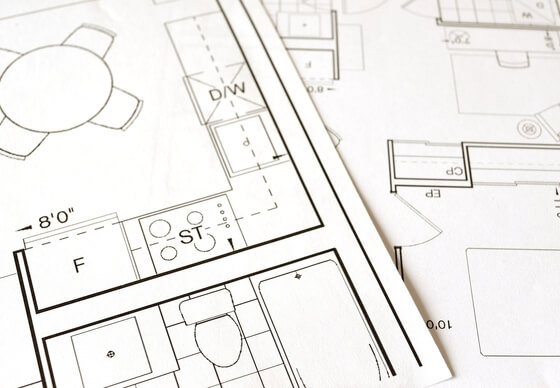
In this garden outbuilding, we designed and installed a bespoke laundry unit tailored for comfort, practicality, and visual harmony.
The washing machine and dryer were elevated for ergonomic use, while the integrated sink and storage cabinets maximised functionality within a compact footprint.
Thoughtfully chosen finishes and precise detailing turned a simple utility space into a smart, elegant corner of everyday life.
The client was thrilled with the result—and so were we.
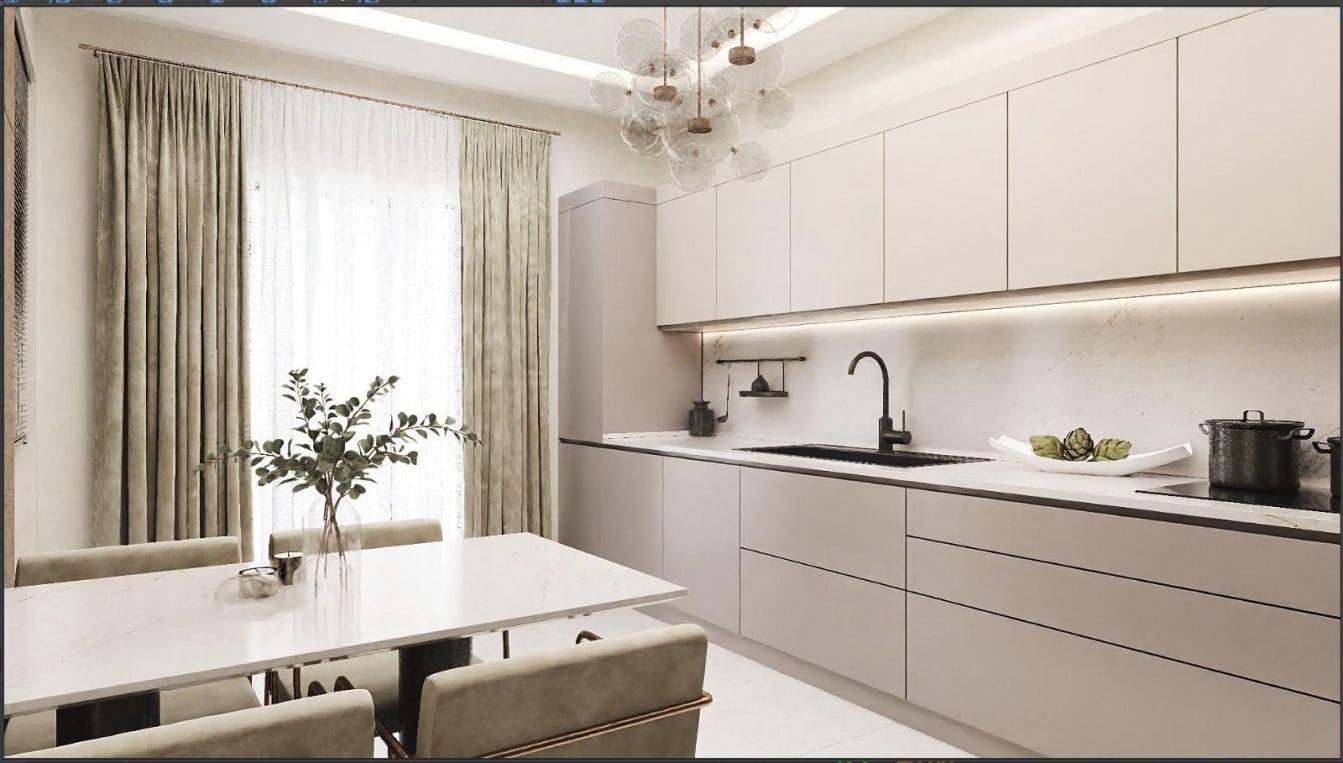
In this compact open-plan kitchen, we focused on creating visual continuity with the adjoining living area.
A run of tall glass-fronted cabinets defines the transition while adding both storage and lightness to the space.
Soft-toned cabinetry, minimalist detailing, and a careful layout allowed us to meet the client’s practical needs without overwhelming the room.
The result is a bright, seamless kitchen area that feels integrated, balanced, and inviting.

We transformed a single property into four self-contained flats, handling both the architectural reconfiguration and the complete interior design. Each unit was tailored with efficient layouts,
thoughtful material choices, and a focus on light and functionality.
For one of the flats, we developed a modern open-plan kitchen and living area concept, complete with a detailed 3D model. This allowed our client to visualise the design clearly and confidently before implementation.
The result: four distinct homes, unified by quality, comfort, and a contemporary design language.
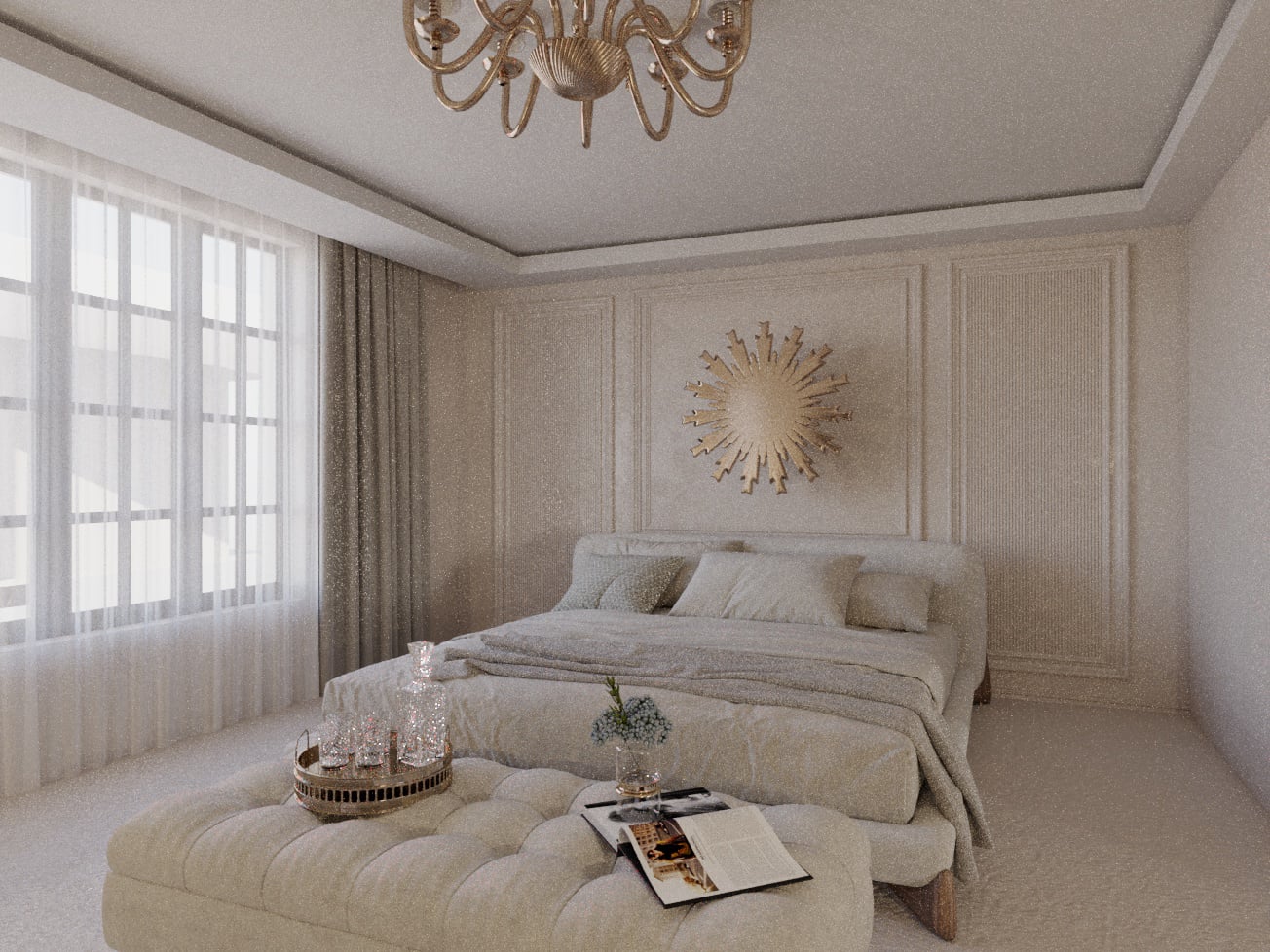
In this prestigious Orpington mansion, we provided comprehensive architectural and interior design consultancy, transforming every space to match the client’s vision. From the initial design concept to the final execution, we created 3D models for all rooms, ensuring the design was precisely aligned with the client’s aesthetic and functional preferences.
We also extended our expertise to the garden and outdoor spaces, designing an integrated outdoor living area that complements the mansion’s grandeur. With thoughtful landscaping and careful attention to detail, the exterior design enhances the overall appeal of the property.
The result: A refined, cohesive space that merges luxury with comfort, both inside and out.
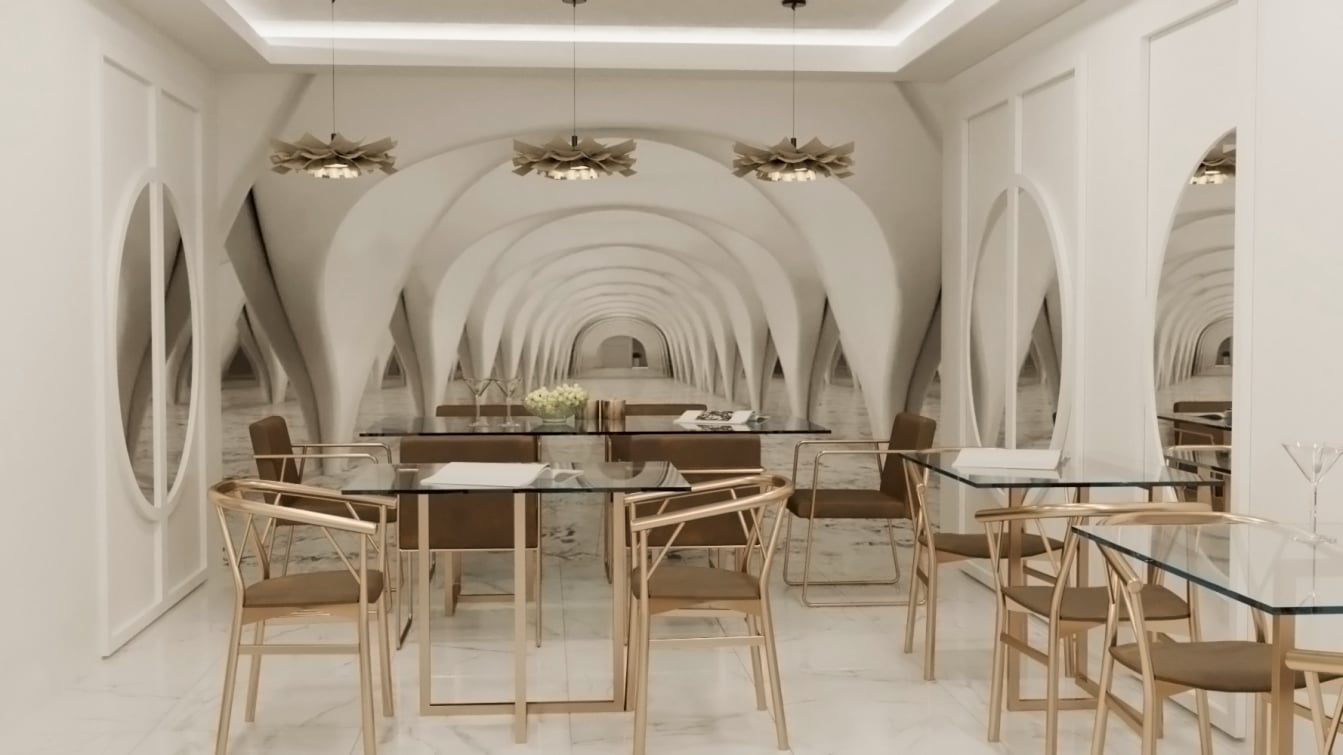
We transformed an underutilized basement space into a stunning new bar for a prestigious Mayfair restaurant. Our design reimagined the area, creating a sophisticated yet inviting atmosphere that enhances the dining experience.
The new bar features bespoke design elements, including custom cabinetry, unique lighting, and a layout that encourages flow and social interaction. We carefully selected materials and finishes that align with the restaurant's existing aesthetic while introducing modern touches to elevate the space.
The result: A stylish and functional basement bar that is now a highlight of the venue, offering guests a memorable experience.
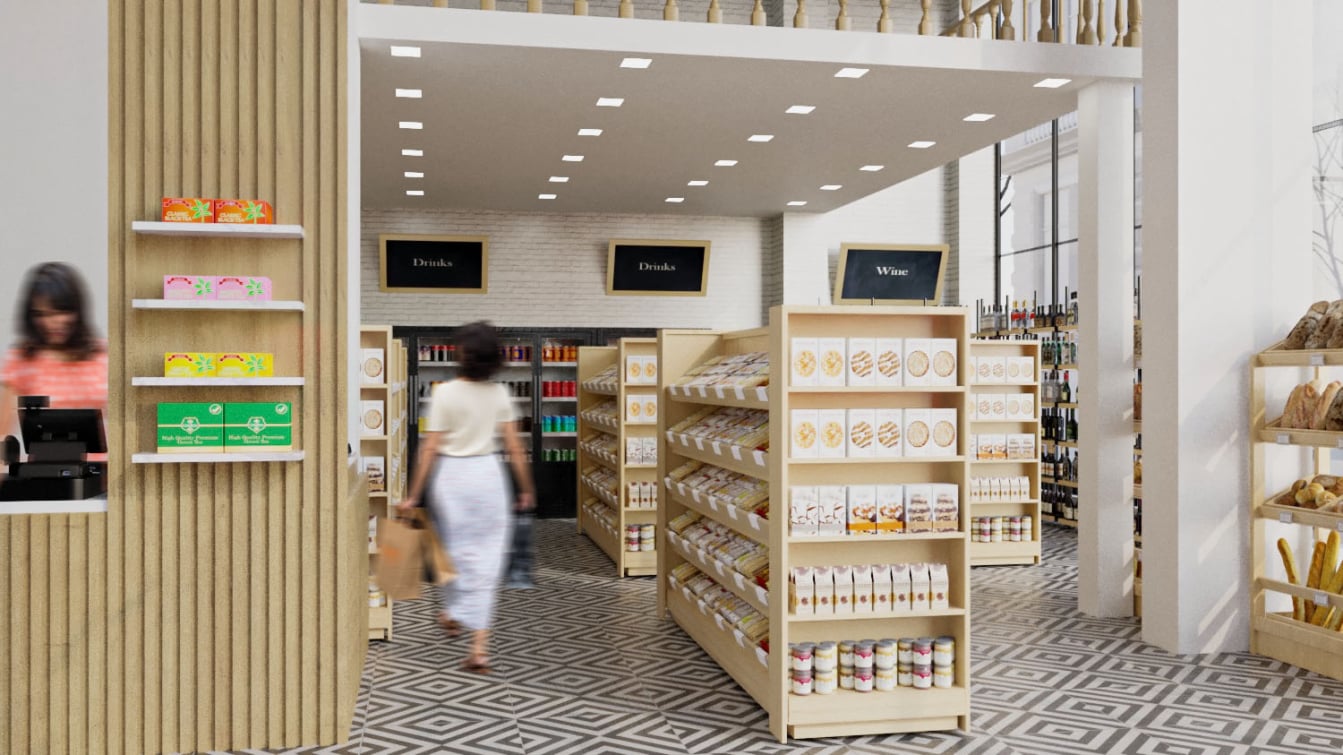
We took a vacant retail space in Stratford and transformed it into a vibrant organic market with an integrated café. The design blends rustic, eco-friendly materials with a contemporary aesthetic, creating a welcoming environment for customers to shop and relax.
The market section highlights fresh, sustainable produce and organic goods, with custom shelving and displays to showcase each product beautifully. Adjacent to the market, a cozy café area invites visitors to unwind with a warm drink or snack, offering a perfect balance of functionality and style.
The result: A sustainable shopping and dining experience that aligns with the growing demand for organic, healthy living.
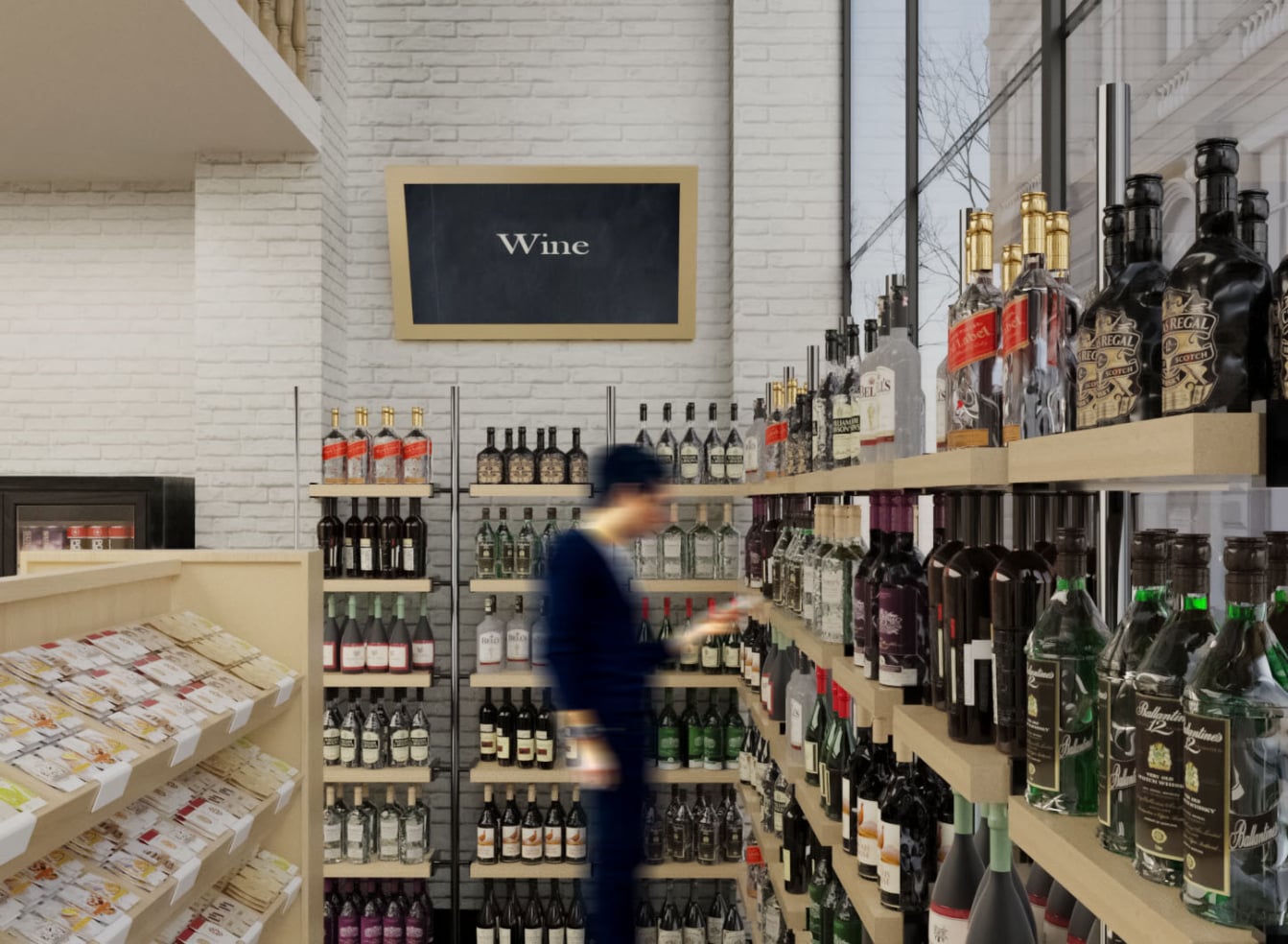
We designed a unique two-storey space near Tower Bridge, blending an organic market and coffee shop on the ground floor with a sophisticated wine tasting area on the mezzanine level. The ground floor combines earthy, organic materials with modern touches, creating an inviting environment for customers to shop for sustainable products while enjoying freshly brewed coffee.
Upstairs, the mezzanine level offers a refined setting for wine enthusiasts, with custom-designed tasting stations and ambient lighting that enhances the sensory experience. This space is designed not only for retail and relaxation but also for immersive, intimate wine experiences.
The result: A versatile, upscale space that caters to both wellness-conscious shoppers and connoisseurs, providing a seamless flow between organic living and fine wine appreciation.